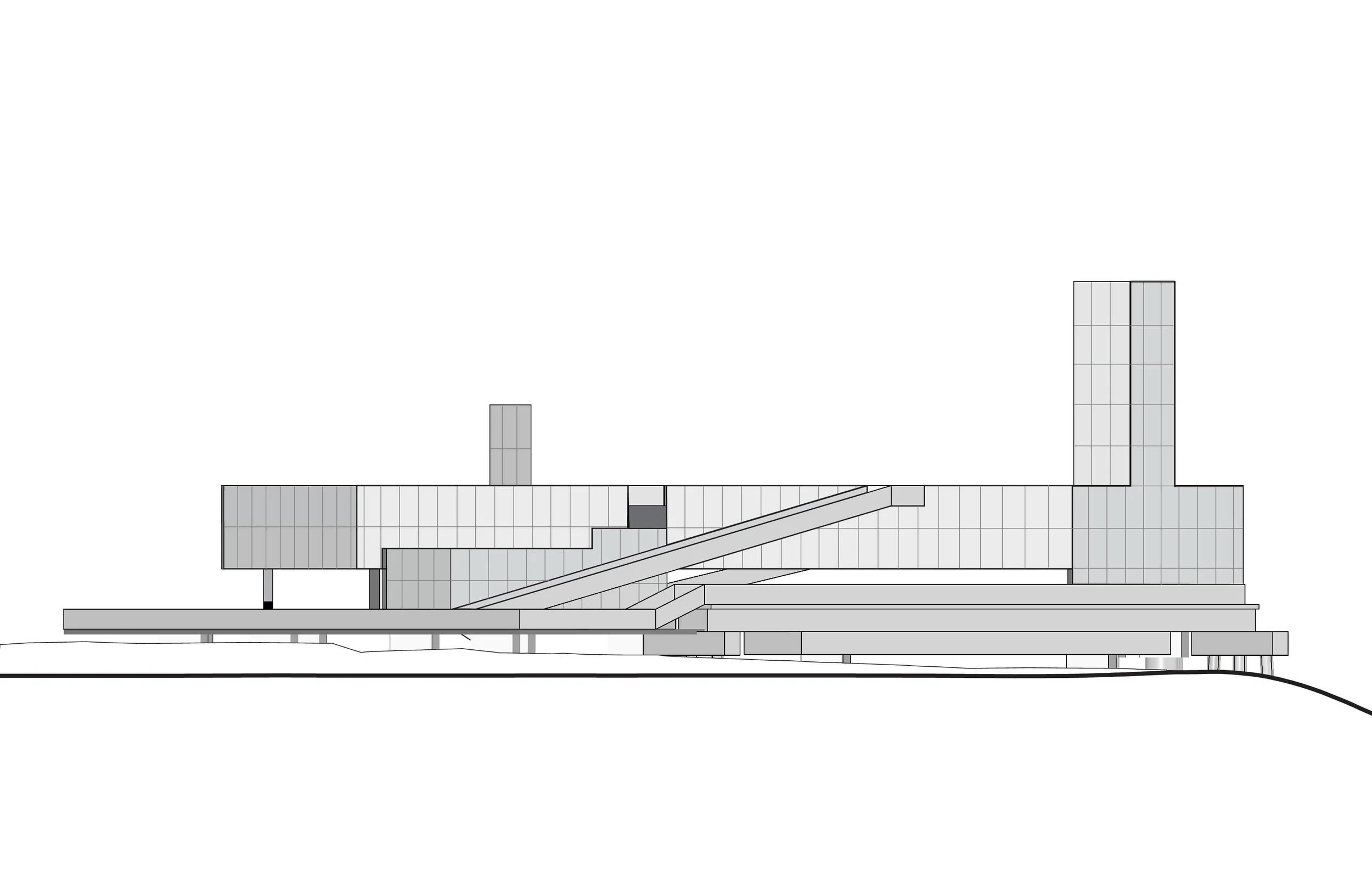Project 5: The Heights Interactive Pool & Bathhouse
For the spring semester of my third year of college, I was tasked with designing a bathhouse such as those common in Ancient Greece and Rome. With my design, I focused on creating a highly interactive space in which each of the components are separate yet connected at the same time. The entire building is elevated high above Brays Bayou on a series of columns, including four nine-foot-thick mega-columns which serve to hold up the massive roof pool, along with equally huge beams spanning across the whole floor plan. There is a sauna that is more-or-less isolated from the rest of the space for maximum privacy, and can only be accessed via stairs leading to the roof pool, and a walkway made from an existing abandoned train track segment. Both the sauna as well as the indoor lap pool have views downward towards the Bayou, with the lap pool containing a clear bottom surface which would possess any necessary structural accommodations. There are also two really long ramps reaching up from the ground level platform all the way to the opposite end of the building spitting out onto the roof pool space. Finally, there is a water slide connecting the roof pool to a much smaller pool on the ground level platform.
Drawings made in AutoCAD and Rhinoceros


